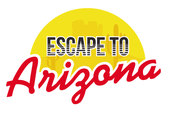4733 E PORTOLA VALLEY Drive 102 102, Gilbert, AZ, 85297
4733 E PORTOLA VALLEY Drive 102 #102Gilbert, AZ 85297
Due to the health concerns created by Coronavirus we are offering personal 1-1 online video walkthough tours where possible.




This beautiful condo is move-in ready and nestled in the award-winning community of Power Ranch. Beyond an iron-gated entrance, you step into an open floor plan that offers an abundance of natural light. The modern kitchen is a chef's dream, featuring stainless steel appliances, granite countertops, and custom cabinetry. Wood-like floors highlight the stairs and hallway. Upstairs, the primary suite and two additional bedrooms feature dual sinks in the primary bath. The attached two-car garage offers direct entry to the home. Ceiling fans and blinds are all included. One of the best aspects of living in Power Ranch is the amenities, including pools, a splash pad, walking trails, and courts for basketball, tennis, and volleyball. Residents can enjoy community gatherings at clubhouses or unwind by the serene lakeside, offering breathtaking views. This amazing condo is conveniently located near shopping, dining, and entertainment, providing everything you need just moments away.
| 3 weeks ago | Price changed to $399,000 | |
| 2 months ago | Listing first seen online | |
| 2 months ago | Listing updated with changes from the MLS® |

All information should be verified by the recipient and none is guaranteed as accurate by ARMLS. Copyright 2024 Arizona Regional Multiple Listing Service, Inc. All rights reserved.
Data Last Update: 2024-09-08 01:50 AM UTC


Did you know? You can invite friends and family to your search. They can join your search, rate and discuss listings with you.