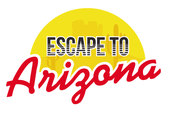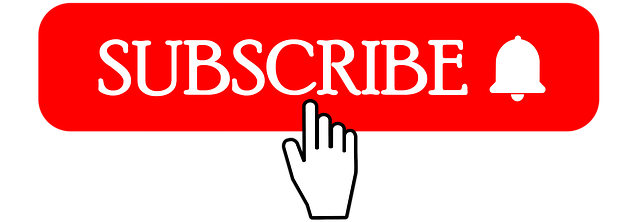3580 S VERBENA Avenue, Gilbert, AZ, 85297
3580 S VERBENA Avenue Gilbert, AZ 85297
Due to the health concerns created by Coronavirus we are offering personal 1-1 online video walkthough tours where possible.




Prepare to be amazed! Check out this fantastic 5 bed, 3.5 bath residence now on the market! Featuring great curb appeal, a large front yard, 3 garage spaces, and an extended driveway! Inside you will find a spacious living area and a formal dining room w/tray ceilings to delight your guests. Stylish light fixtures, plantation shutters, elegant wood-look flooring in all the right places, and neutral palette throughout. Off the cozy family room you'll find the gorgeous kitchen, comprised of wood cabinetry w/granite counters & backsplash, recessed lighting, stainless steel appliances, a walk-in pantry, an island w/a breakfast bar, and a breakfast nook w/a lovely bay window. Upstairs is the sizeable loft, boasting soft carpet and direct access to a lovely balcony. The primary bedroom also showcases Juliette balcony, not to mention a private sitting room, a warm fireplace, walk-in closet, and a lavish ensuite w/dual vanities. Also including an expansive backyard w/a covered patio plumbed for a gas grill, extended paver seating area, and artificial turf, this home is simply a dream come true!
| a month ago | Price changed to $850,000 | |
| 3 months ago | Listing first seen online | |
| 3 months ago | Listing updated with changes from the MLS® |

All information should be verified by the recipient and none is guaranteed as accurate by ARMLS. Copyright 2024 Arizona Regional Multiple Listing Service, Inc. All rights reserved.
Data Last Update: 2024-09-08 01:50 AM UTC


Did you know? You can invite friends and family to your search. They can join your search, rate and discuss listings with you.