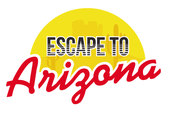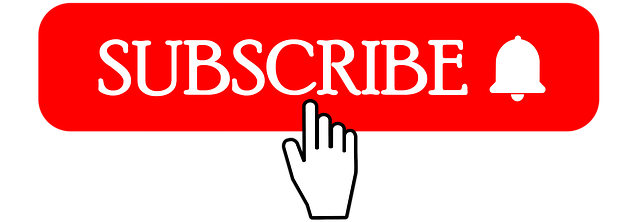6512 E HUMMINGBIRD Lane, Paradise Valley, AZ, 85253
6512 E HUMMINGBIRD Lane Paradise Valley, AZ 85253
Due to the health concerns created by Coronavirus we are offering personal 1-1 online video walkthough tours where possible.




This magnificent Paradise Valley estate takes its inspiration from traditional Mediterranean style while celebrating the clean lines and open floor plan of a modern design. The unrivaled design includes a grand light well connecting the main level to a lower living space featuring a theater, lounge, and custom handcrafted bar. As you enter the estate, a welcoming courtyard for guest parking will lead to the grand entrance. A secondary secluded auto court and 4 car garage is situated at the back west end of the property. Indulge in a private backyard oasis offering ultimate privacy and a state-of-the-art indoor-outdoor kitchen. The 64 feet lap pool and spa is perfectly situated for entertainment and enriches the design coupled with a large lawn including a sports court and room for furry friends. With defined custom home knowledge alongside a tradition of quality and attention to detail, BedBrock has successfully developed luxury communities that have exceeded expectations for value and quality across the Valley. The award-winning team offers a seamless design-build process in-house. Renderings are made for illustration purposes only. Changes to the renderings and the plans are subject to change.
| 7 months ago | Listing first seen online | |
| 7 months ago | Listing updated with changes from the MLS® |

All information should be verified by the recipient and none is guaranteed as accurate by ARMLS. Copyright 2024 Arizona Regional Multiple Listing Service, Inc. All rights reserved.
Data Last Update: 2024-09-08 02:40 AM UTC


Did you know? You can invite friends and family to your search. They can join your search, rate and discuss listings with you.