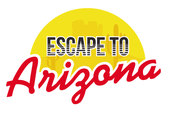8185 E ALAMEDA Road, Scottsdale, AZ, 85255
8185 E ALAMEDA Road Scottsdale, AZ 85255
Due to the health concerns created by Coronavirus we are offering personal 1-1 online video walkthough tours where possible.




Boasting nearly 10 acres of land, this gated estate includes a stunning Spanish-style main house, a full equestrian facility, an entertainment pavilion with attached theater, 2 standalone casitas, 2 staff apartments & a 1200 sqft multi-use building. The 5,950 sqft main home was renovated in 2021. Vaulted, wood beamed ceilings, engineered hardwood floors & statement luxury light fixtures through-out the home. The primary suite presents a seating area, balcony & spa worthy ensuite. The backyard has an outdoor kitchen, a heated pool, spa & putting green. The 5,000-SF, entertainment pavilion has a game room, full bar, kitchen, gym, yoga studio & 3rd-level deck with 360º mountain and city views. The equestrian facility encompasses 15 stalls, 2 arenas, 3 turnouts & 2 RV parking.
| 3 months ago | Price changed to $11,000,000 | |
| 7 months ago | Status changed to Active | |
| 11 months ago | Listing first seen online | |
| a year ago | Listing updated with changes from the MLS® |

All information should be verified by the recipient and none is guaranteed as accurate by ARMLS. Copyright 2024 Arizona Regional Multiple Listing Service, Inc. All rights reserved.
Data Last Update: 2024-09-08 02:35 AM UTC


Did you know? You can invite friends and family to your search. They can join your search, rate and discuss listings with you.