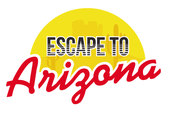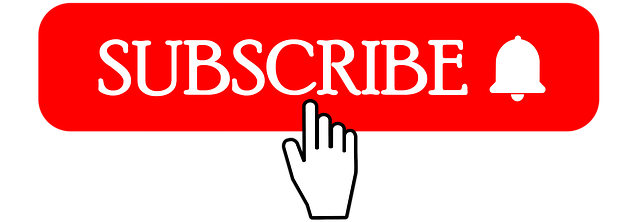205 W BLUE RIDGE Way, Chandler, AZ, 85248
205 W BLUE RIDGE Way Chandler, AZ 85248
Due to the health concerns created by Coronavirus we are offering personal 1-1 online video walkthough tours where possible.




Optional Seller Financing available. Located in the heart of Ocotillo, this Fulton Ranch property is a gem. Professionally remodeled inside and out, with modern luxurious finishes. The brand new kitchen includes quartz counters, stainless appliances, 36inch gas range, stunning oversized waterfall island, all accented with natural wood inlays. Beautilful white oak spc flooring, 7.5 inch baseboards and new bedroom carpet. Custom 8ft linear fireplace surrounded in natural stone highlights family room overlooking the pool. With 4 bedrooms and an office, this home truly has it all! Primary suite offers tranquillity, with oversized shower and freestanding tub. Escape to the backyard oasis...transformed with brand new turf, travertine pavers and a modern pergola. (2) New Carrier AC units(2.5 and 4.5ton) as well as both furnaces New hot water tank New RO system and water softener (both owned) All new stainless appliances and commercial 6 burner gas range New interior/exterior paint New SPC flooring and 7.5" baseboards New carpet in kids/guest bedrooms All cabinetry professionally refinished New hardware throughout home New fans, lighting and recessed LEDS New 100" fireplace New fixtures throughout home New Lumataj quartz counters in kitchen and primary bath New Fossil Grey quartz in laundry room and full bath All bathrooms updated with new sinks, fixtures, toilets, stone and glass doors New Bermuda turf New travertine pavers New 11'x13' louvered pergola, New backyard landscaping and irrigation
| a week ago | Price changed to $1,150,000 | |
| a month ago | Listing first seen online | |
| a month ago | Listing updated with changes from the MLS® |

All information should be verified by the recipient and none is guaranteed as accurate by ARMLS. Copyright 2024 Arizona Regional Multiple Listing Service, Inc. All rights reserved.
Data Last Update: 2024-10-30 12:00 AM UTC


Did you know? You can invite friends and family to your search. They can join your search, rate and discuss listings with you.