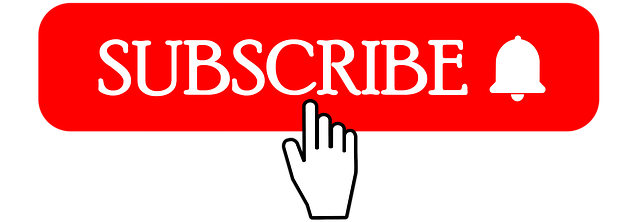4131 E THUNDERHEART Trail, Gilbert, AZ, 85297
4131 E THUNDERHEART Trail Gilbert, AZ 85297
Due to the health concerns created by Coronavirus we are offering personal 1-1 online video walkthough tours where possible.




Welcome to Power Ranch, one of the most desirable communities in Gilbert. This 3 bedroom 2.75 bath features formal living and dining room with 9' ft ceilings, den, office and loft! Kitchen has cinnamon cabinets, granite counter tops and breakfast bar/island. Garage is insulated and has built in storage cabinets. At Power Ranch, you'll enjoy access to incredible community amenities, including 13 parks, walking trails, 2 fishing lakes, 2 pools, splash pads, playgrounds, tennis, softball, soccer fields, basketball & more! This location is ideal sitting in between Queen Creek Marketplace & The San Tan Mall. You're just minutes away from shopping, dining, top-rated schools & hwys making this the perfect home.
| 2 days ago | Listing first seen online | |
| 2 weeks ago | Listing updated with changes from the MLS® |

All information should be verified by the recipient and none is guaranteed as accurate by ARMLS. Copyright 2024 Arizona Regional Multiple Listing Service, Inc. All rights reserved.
Data Last Update: 2024-09-16 06:50 PM UTC


Did you know? You can invite friends and family to your search. They can join your search, rate and discuss listings with you.