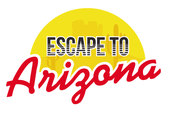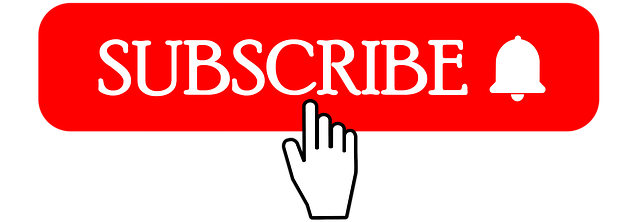3887 S Stallion Drive, Gilbert, AZ, 85297
3887 S Stallion Drive Gilbert, AZ 85297
Due to the health concerns created by Coronavirus we are offering personal 1-1 online video walkthough tours where possible.




Welcome to your wonderful new home in the coveted Power Ranch neighborhood! This beautiful 4-bedroom, 2.5-bathroom gem combines modern elegance with comfort, featuring updated floors, a heated pebble tec pool/spa w/ waterfall feature & lush landscaping. Immaculate curb appeal and a charming front yard greet you. Inside, updated wood-look wide plank tile flooring enhances the open-concept living space, bathed in natural light—ideal for family living and entertaining. The chef's kitchen boasts stainless steel appliances, ample countertops, and a pantry. The island breakfast bar is perfect for casual dining and hosting. Upstairs, the owner's suite offers a wonderful balcony and quiet retreat with an en-suite bathroom featuring dual vanities, a soaking tub, and a separate shower. Three additional bedrooms and 2.5 bathroom ensure comfort and convenience. Enjoy your private backyard with a sparkling pool and lush landscaping. The spacious patio is perfect for outdoor dining and relaxation. Power Ranch is Resort living featuring well-maintained parks, party gazebos, lakes, biking and walking trails, and recreational amenities, like heated pools, sand volleyball, basketball & Pickleball courts AND a community 'Barn' overlooking the lake that you can rent for events! Plus you have proximity to top-rated schools, shopping, and dining.This Power Ranch home offers elegance, comfort, and a private retreat. See this home today and make it yours! Welcome home!
| 5 days ago | Listing first seen online | |
| 4 weeks ago | Listing updated with changes from the MLS® |

All information should be verified by the recipient and none is guaranteed as accurate by ARMLS. Copyright 2024 Arizona Regional Multiple Listing Service, Inc. All rights reserved.
Data Last Update: 2024-09-16 06:50 PM UTC


Did you know? You can invite friends and family to your search. They can join your search, rate and discuss listings with you.