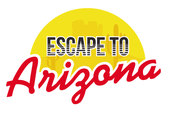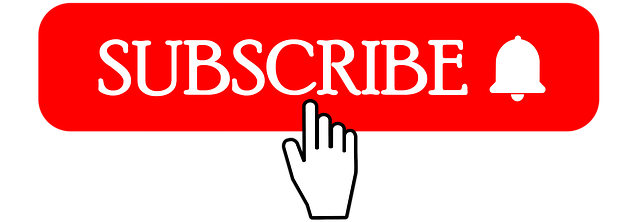4200 E SUNDANCE Avenue, Gilbert, AZ, 85297
4200 E SUNDANCE Avenue Gilbert, AZ 85297
Due to the health concerns created by Coronavirus we are offering personal 1-1 online video walkthough tours where possible.




Welcome to Power Ranch, where this charming home awaits you! Offering 3 beds, 2 baths, Split Floorplan,RV gate, 3-car tandem garage, artificial grass landscape. Great room paired with surround sound & sliding doors to the back, Vaulted ceilings tile flooring Granite countertops, island kitchen has SS appliances, recessed lighting, raised panel wood cabinetry, and an island w/breakfast bar. Main bedroom includes patio access dual sinks, barn door walk-in closet. Remodeled shower/baths 2023. Backyard features a covered patio, a storage shed, string lights, and even a putting green. 9 camera security system, new interior paint, new window blinds plus mechanical remote verticles for arcadia door,upgraded baseboards, $3k Tankless water heater, 2023 Trane AC system. soft H20 loop, R/O system
| 6 days ago | Status changed to Pending | |
| 3 weeks ago | Listing first seen online | |
| 4 weeks ago | Listing updated with changes from the MLS® |

All information should be verified by the recipient and none is guaranteed as accurate by ARMLS. Copyright 2024 Arizona Regional Multiple Listing Service, Inc. All rights reserved.
Data Last Update: 2024-09-16 07:00 PM UTC


Did you know? You can invite friends and family to your search. They can join your search, rate and discuss listings with you.